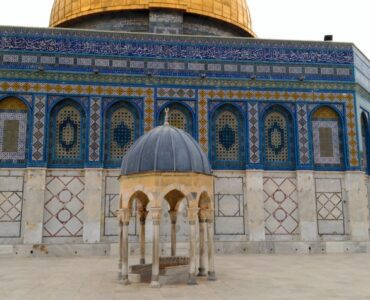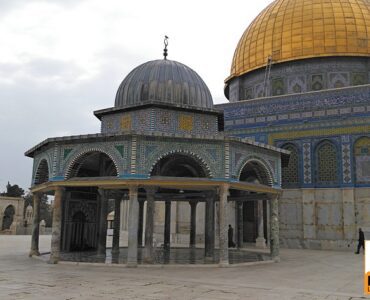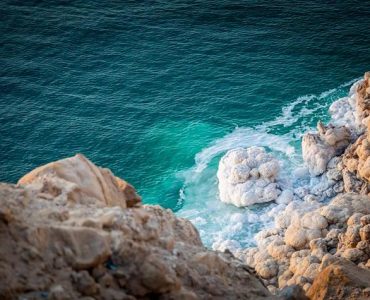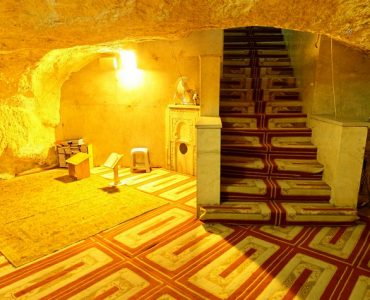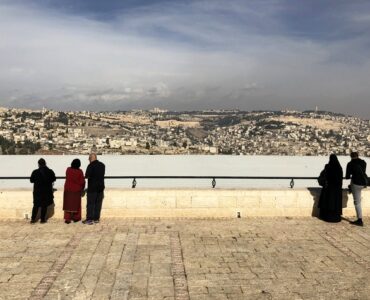This is a view of the roof of the Ka’bah. A roof was first installed when the Quraysh rebuilt the Ka’bah in 605 CE when the Prophet (ﷺ) was 35 years old.
Reconstruction of the Ka’bah by the Quraysh
- The Quraysh made the decision to reconstruct the Ka’bah as it had become eroded over time as a result of regular flooding in Makkah and had sustained severe water damage.
- In addition, people would place their valuables inside the Ka’bah as it was considered a very sacred place that nobody would dare violate. However, instances had occurred where thieves had looted the treasure that had been placed inside.
- In order to deter thieves, they made some changes to the structure of the building. They removed one door, elevated the remaining door off the ground and installed a roof.
The Ka’bah contains two roofs
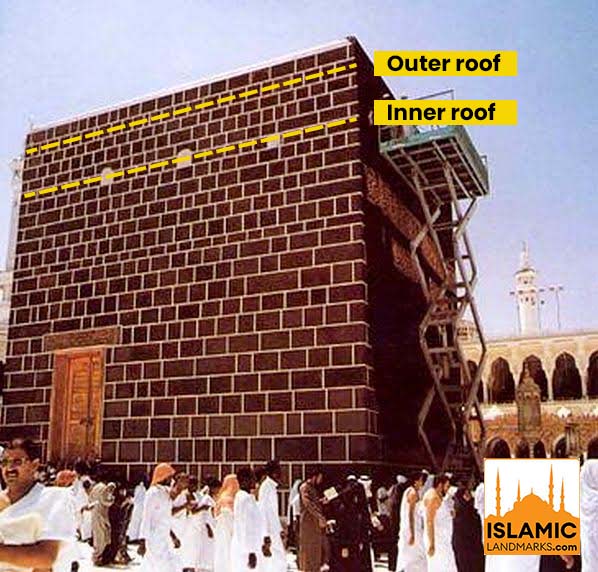

- There are actually two roofs on the Ka’bah, an inner and outer one. The extra one was created to further strengthen the structure.
- The gap between them is just over a meter. This photo below shows the gap between them.
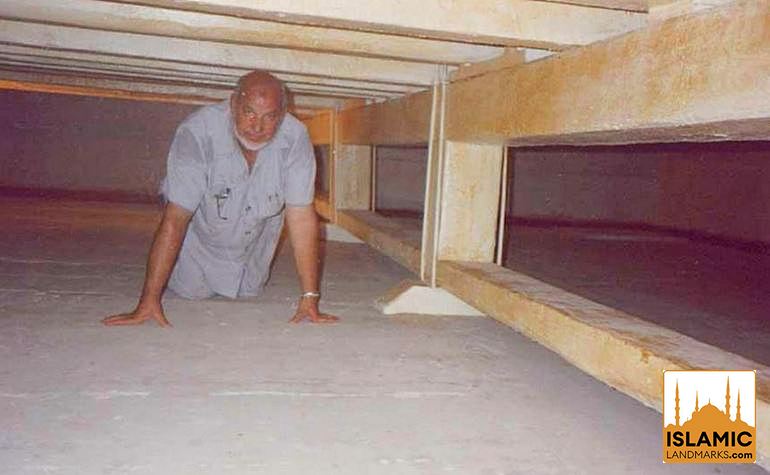

- The first roof can be accessed from the stairway built inside the Ka’bah. then there a few extra steps which leads to the outer roof.
The internal door containing the stairs
- This golden door, inside the Ka’bah, is known as the ‘Bab ut-Taubah’ (the Door of Repentance). It is in the right corner of the entrance into the Ka’bah. The door opens to an enclosed staircase which leads to the roof of the Ka’bah.
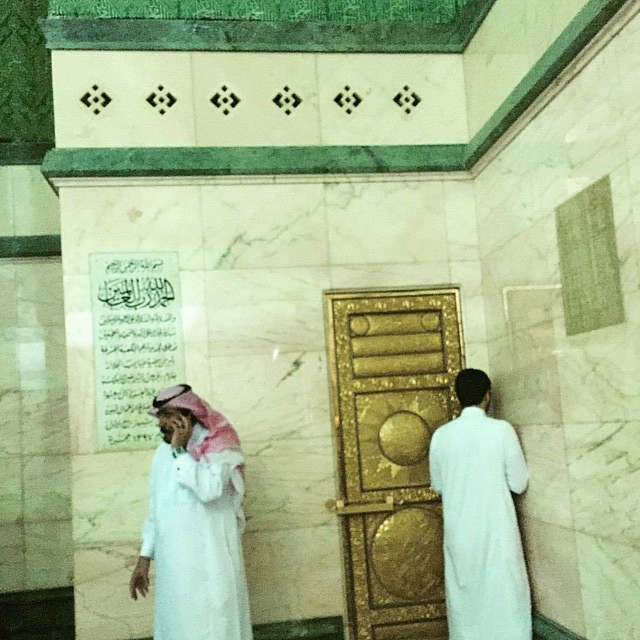

The stairs leading to the roof
- This rare photo shows the stairway inside the Ka’bah which lead to the first roof. Originally the stairs were made from wood but in 1977 were replaced by a circular aluminium staircase with fifty steps.
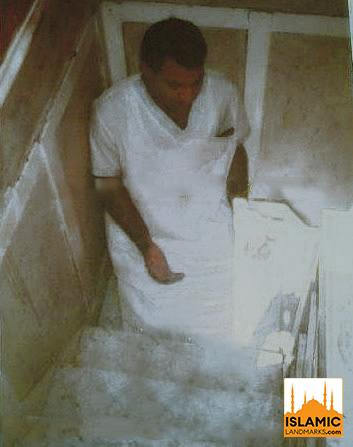

Close-up of the roof of the Ka’bah
- The photo below shows a close-up of the roof as it exists today. On the right is the opening to the roof from the stairs. The rectangular hole is the drainage hole of the Meezab-e-Rahmah. The metal rod surrounding the roof is used to secure the top of the Kiswah, the cloth of the Ka’bah.
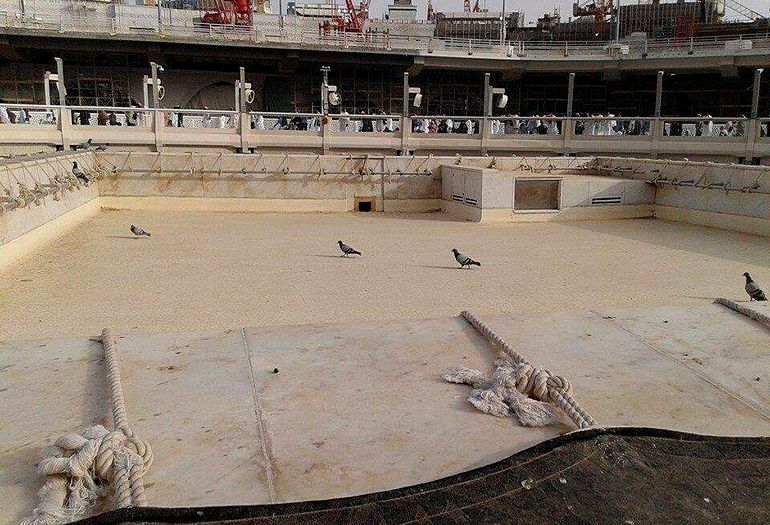

Repairs to the roof of the Ka’bah
- In 1957, in the era of King Saud, the Ka’bah was renovated which included repairs to the roof. This was necessary as the structure of the Kab’ah had deteriorated because of the passage of time.
- Wooden fencing was erected all around the Ka’bah while the repairs took place.
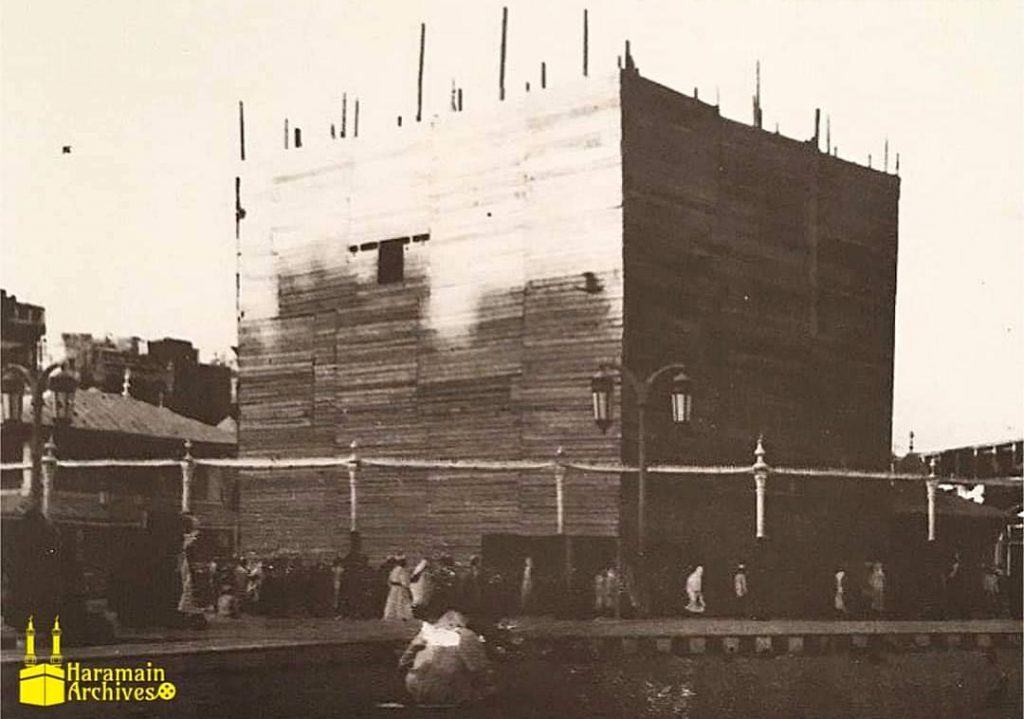

- The wood holding the outer roof was completely renewed. The requirement was to have a type of wood that would be extremely strong and would be able to resist factors such as heat, humidity and water.
- The wood chosen was teak wood that grows in Burma and is used in ship-building because of it’s strong resistance properties. The wood was imported in, cut into beams and fixed into the Ka’bah. This photo shows the new beams being laid.
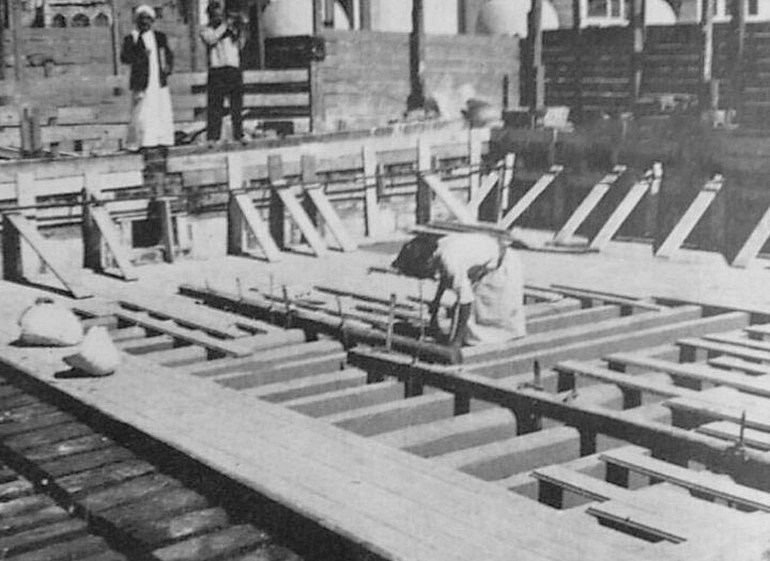

References: Makkah at the time of Prophet Muhammad (PBUH) – BinImad Al-Ateeqi, The History of Makkah Mukarramah – Dr. Muhammad Ilyas Abdul Ghani










